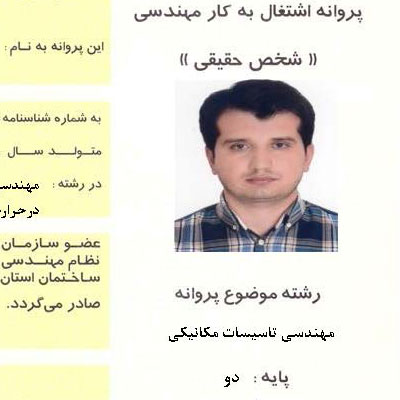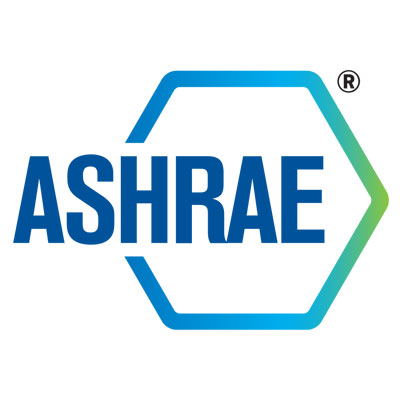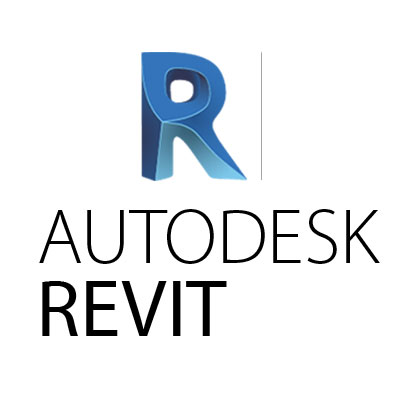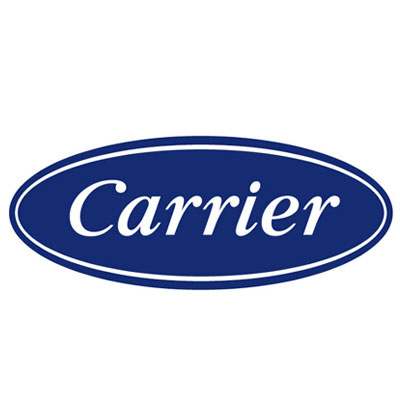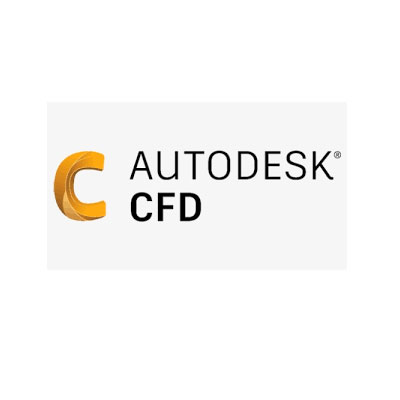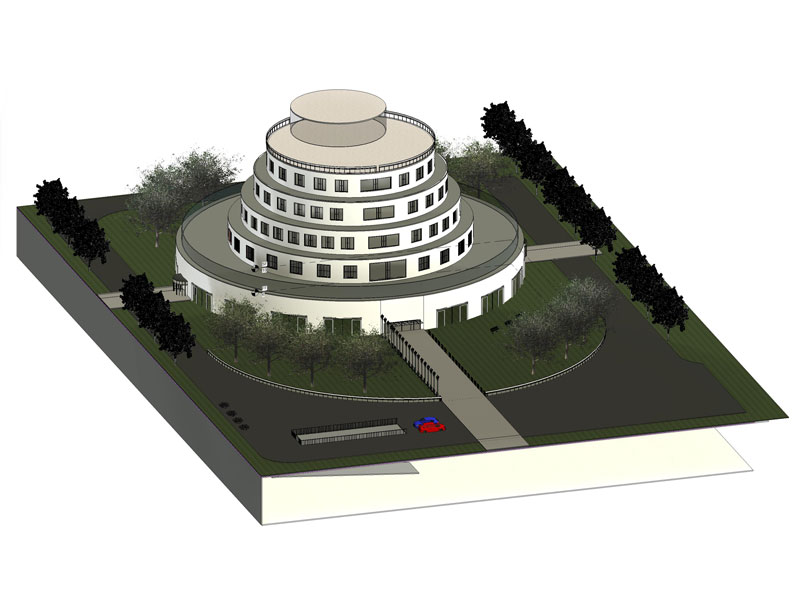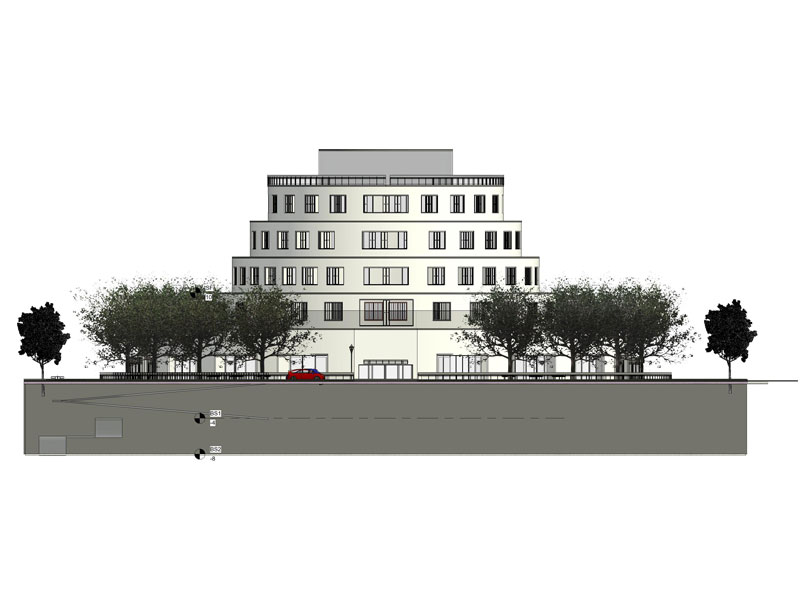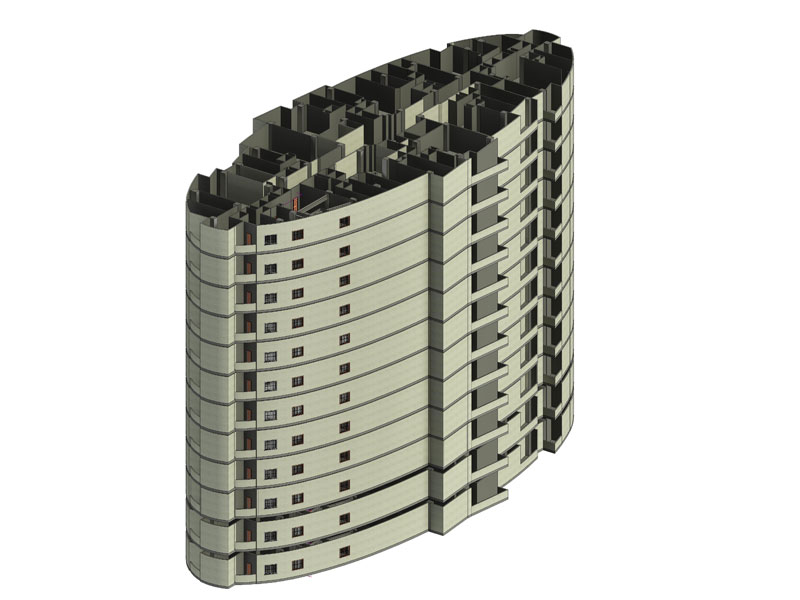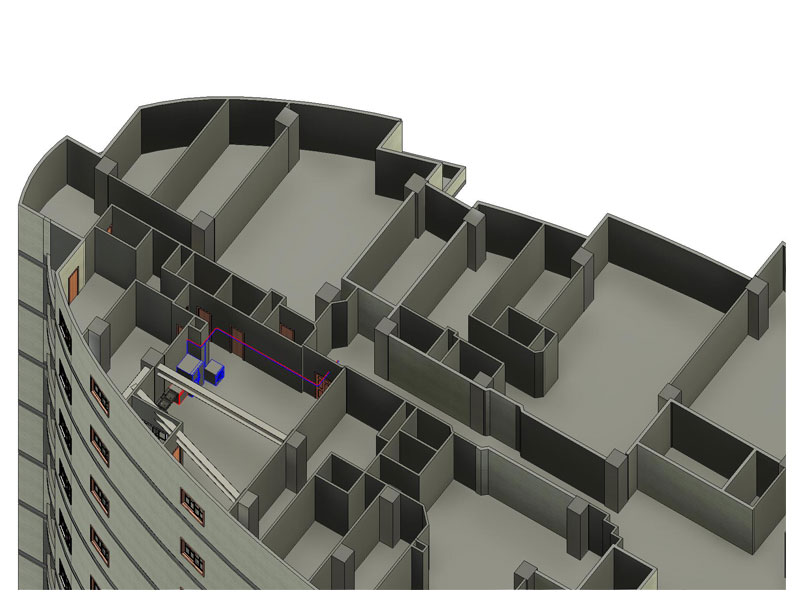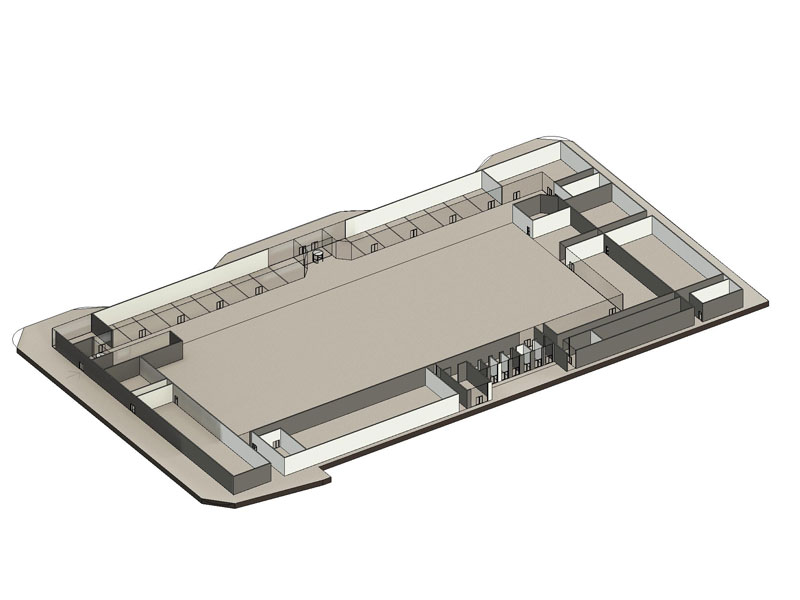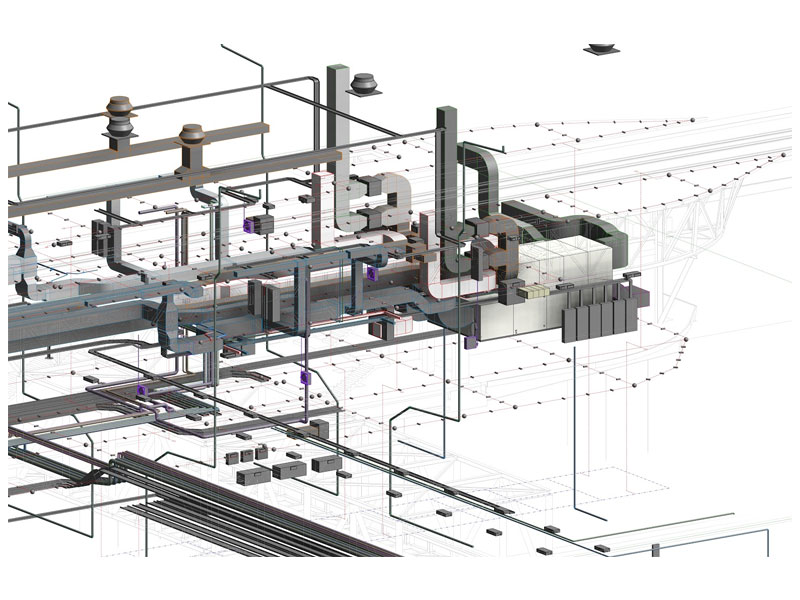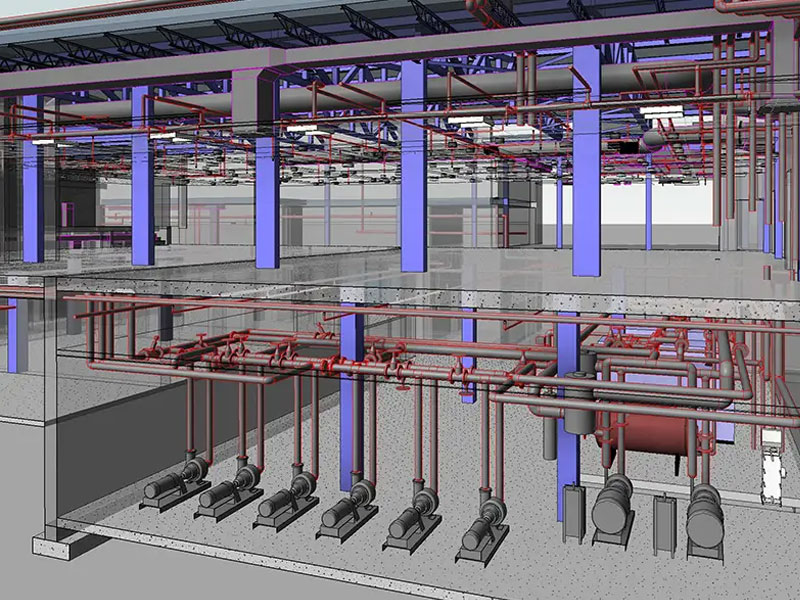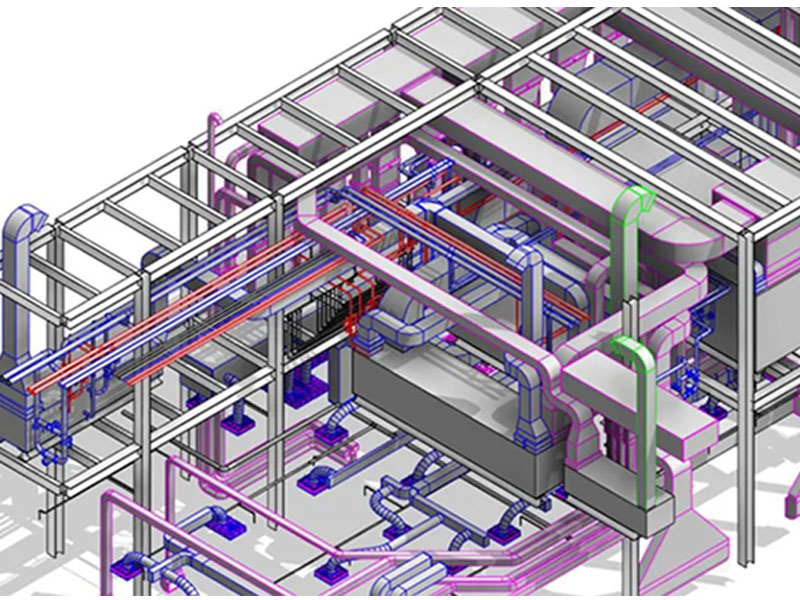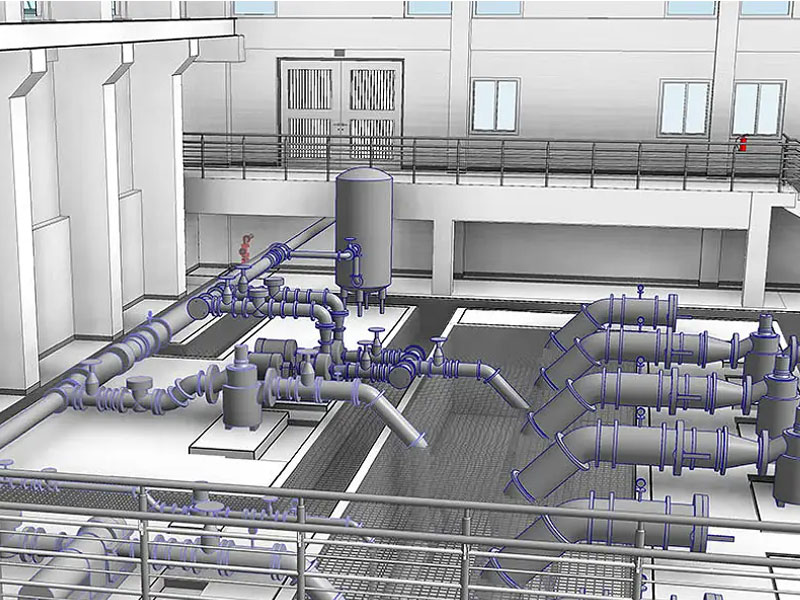Design & 3D Modeling for Building and Industrial MEP
Comprehensive MEP design with fully detailed construction drawings, coordinated with structural and architectural models.
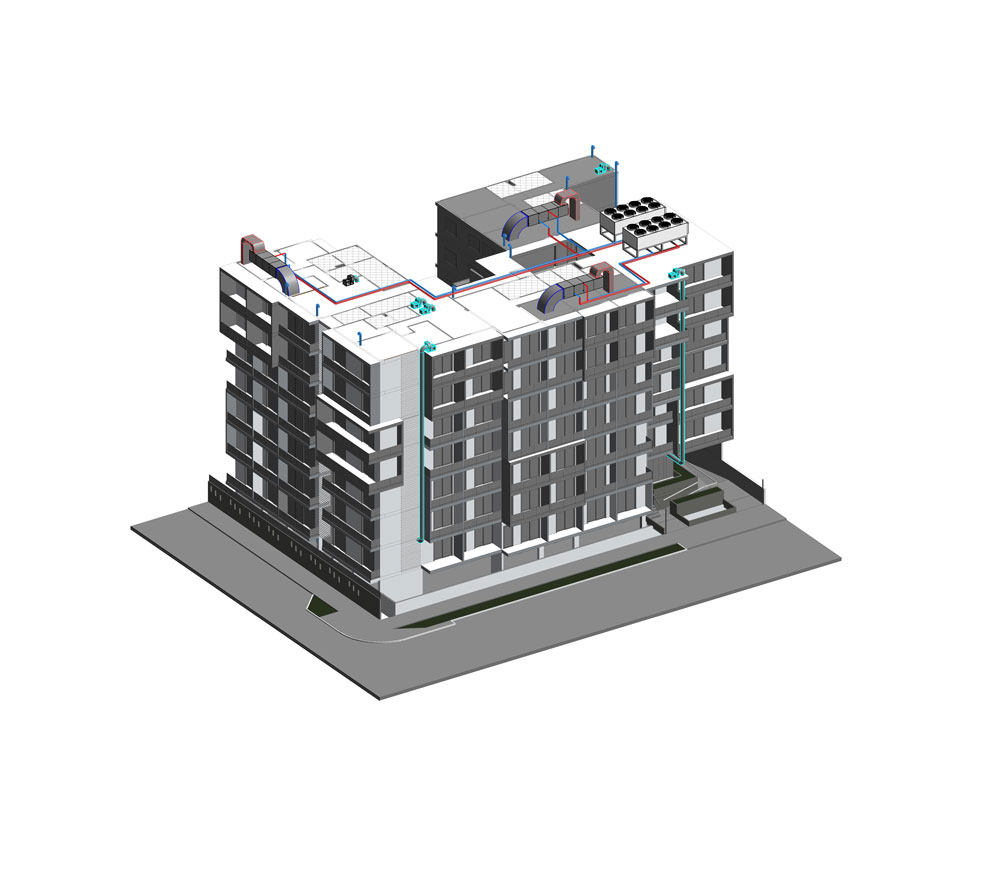
About Tenan
- Advantages of Project MEP Modeling:
- Cross-discipline coordination across all MEP trades
- Full 3D project modeling in Revit
- Clash detection & avoidance before construction
- Issuing construction drawings for contractors
- Developing detailed shop drawings
- Expert Revit Family development (project- and manufacturer-specific)
At Tenan, we focus on unlocking the benefits of 3D project modeling for architects, designers, MEP contractors, owners, and general contractors. Leveraging years of experience and our team’s technical expertise, we help you evaluate your project at the highest level—financially, in scheduling, and technically.
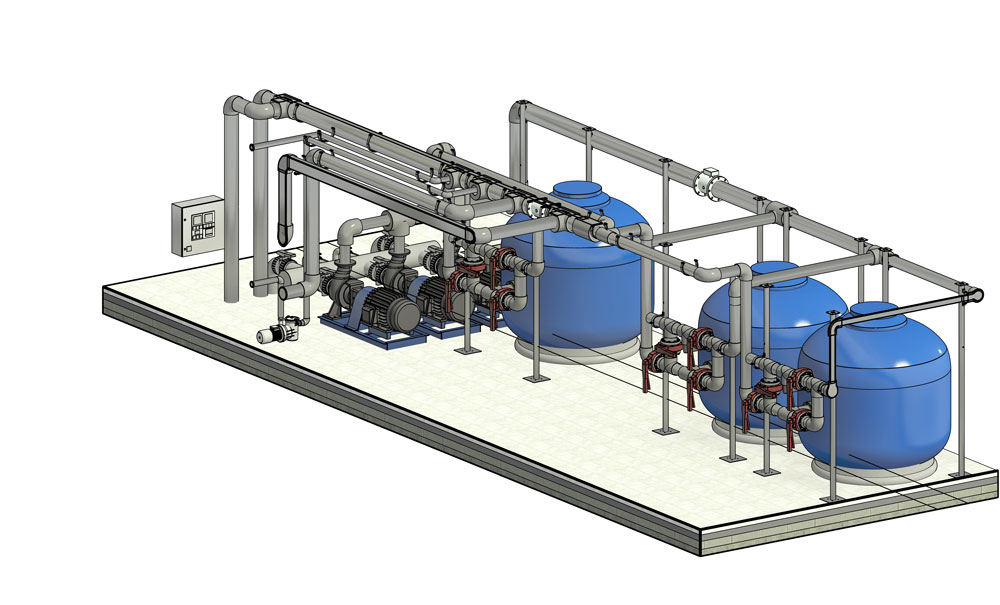
Client Satisfaction: Our work is driven by earning client trust and removing execution obstacles.
Projects: To date, Tenan has successfully delivered 16 projects across various scales.
Experience: 7 years of active participation in medium to large projects.
Expertise: Tenan provides design & modeling, supervision, and construction across all MEP disciplines as well as architectural modeling.
Specialized Services
With comprehensive 3D modeling, the services below can significantly reduce your construction costs.
Architectural 3D Modeling
We model your architectural project in Revit across all levels—Mass, Components, and Families—including floor plans, sections, elevations, roofs, ceilings, furniture, kitchens, and more.
Mechanical & Electrical MEP Design
Professional MEP design and modeling in Autodesk Revit using Fabrication Parts—enabling accurate material takeoffs and minimizing clashes prior to construction.
Bill of Materials & Phasing
Detailed material breakdowns and cost estimates are essential for both owners and contractors. We also structure clear execution phases to organize the work into precise steps.
Clash Detection & Resolution
Whether your project is complex and highly serviced or more straightforward, clashes and rework add time and cost. Modeling investments are minimal compared with these risks.
Structural & Architectural Detail Drawings
Revit-derived detail drawings come straight from the 3D model, giving contractors highly accurate information and reducing the need for additional clarifications during construction.
MEP Detail Drawings
MEP detail drawings directly reflect modeled materials and tagging conventions in Revit, providing contractors with a clear view of what will be executed on site.
Thermal, Cooling & Ventilation Analysis
Accurate load calculations are fundamental to good design yet often overlooked—leading to underperforming systems after handover. We place special emphasis on these analyses.
2D-to-3D Conversion & Rendering
Provide your CAD drawings early and preview your 3D model and final project vision—then iterate using high‑quality renderings to reach your desired outcome.
Certifications & Software
Core Team
We are not a team because we work together; we are a team because we respect and trust one another.

Eng. Mehran Moradi
M.Sc. Mechanical Engineering, Shahid Beheshti University, 2016 Grade 2 — Mechanical Design & Supervision Tehran Province Building Engineering Organization View Profile
Eng. Omid Nourpanah
M.Arch., Tarbiat Modares University, 2011 Grade 1 — Architecture Tehran Province Building Engineering Organization View Profile
Eng. Sasan Nayeb
M.Sc. Electrical Engineering, Shahid Beheshti University, 2017 Grade 2 — Building Electrical Systems Tehran Province Building Engineering Organization View Profile
Eng. Keyvan Sharifi
M.Sc. Mechanical Engineering, Islamic Azad University — South Tehran, 2013 Grade 1 — Building Mechanical Systems Tehran Province Building Engineering Organization View ProfileContact Us
Free Consultation
Reach out for an initial assessment and project consultation. We will review your scope and share technical recommendations from the Tenan team.
Mostafa Khomeini Blvd
Karaj, No. 212
info@tenan.ir
+98 912 924 1664
